For sale House, GDAŃSK, Gdańsk, Poland, podhalanska
For sale - Cod. 25982
- Tipology: House
- Area: 1760 m²
- Rooms No.: 14
- Floor: 370m2
Detached house, Gdansk Oliwa, street: Podhalanska. Poland
Full ownership
Price 999.000 EUR
Year of construction 1926
Land area 1.760 m2
House size 370 m2 plus 166 m2 basement area
Utilities: electricity, power, gas, water, telephone, sewer, communication links
heating: gas, electricity and solid fuel
Some windows replaced to PVC windows, roof tiles replaced in 2005, central heating replaced in 2006.
House with soul, full of charm and character, a dream for family life. The real gem among listings, located in the most beautiful part of Gdansk -Oliwa, right at the entrance to the forest Oliwa. The only such extensive estate in the area, the biggest plot in the prestigious neighborhood of single-family homes, quiet, peaceful, yet situated close to the center of Oliwa, schools, universitys , central square, shops, parks and public transport.
EXCELLENT INVESTMENT CAPITAL.
this property is extremely attractive for potential investors, due to its uniqueness in size, location, and functionality; You can fulfill many functions, not just housing; at the same time it is also very suitable for architectural office, law firm, medical rooms.
Thanks to the size of the plot, there is also the possibility of building more than two houses of similar area and so this real estate is also an attractive investment for a developer.
The house with an area of approximately 370m2, 4-storey, with a basement of an area of more than 160m2 built in 1926 and designed by german architect to the highest standard, with stone and brick, traditional, robust and unparalleled method; The house is a magnificent example of the early twentieth century architecture and draws attention to its unique splendor. Each elevation is filled with beautiful red brick, often with the use of geometric patterns using specific brick shapes. Interior amazes with well preserved architectural details, bringing out the building's class and exceptional craftsmanship ; wall at the entrance to the house and along the stairs feature stylish wood paneling, ceiling tiles in the living room, beautifully preserved tiled floor in the kitchen, hardwood floors on the ground floor and boards on the 1st and 2nd floor; Rooms are spacious with high ceilings: the ground floor has a height of 3m, first floor 2.7m and second floor 2.5m. Great garden, 1760m2, well maintained, with fruit trees.
Home can be accessed by two separate entrances: the first from the front, the other from the garden by the veranda. From the garden you can go down to the basement through the independent entrance.
Interior like kitchens and bathrooms, left for renovation in buyer's own style, tastes and needs; rest of the rooms for cosmetic alterations; or the buyer may wish to make more significant changes in accordance with their style and needs.
HOUSE worth the money,
Despite having to incur expenditures on the renovation, with a corresponding contribution to the work, the final effect could be sensational and unparalleled!
Ground floor: hall, large kitchen with pantry, bathroom, 4 large rooms
Pietro I: stove, two bathrooms, 4 large rooms
Pietro II: room with kitchen, 2 bedrooms
Basement: laundry room, boiler room, toilet, two pantries, plus other 3 rooms
Page views divided according to country of origin
Change date interval

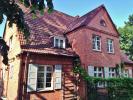
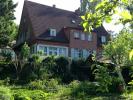
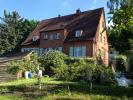
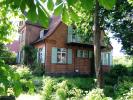
 Map and property price trends for GDAŃSK
Map and property price trends for GDAŃSK
 REALIGRO FREE ADVERT
REALIGRO FREE ADVERT
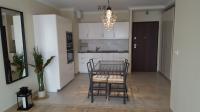 164,796.00USD
164,796.00USD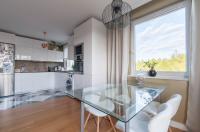 131,706.03USD
131,706.03USD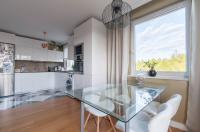 131,706.03USD
131,706.03USD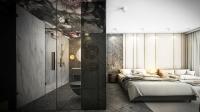 163,945.44USD
163,945.44USD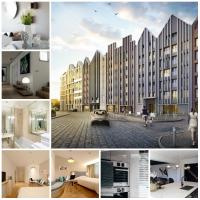 111,636.00USD
111,636.00USD 255,168.00USD
255,168.00USD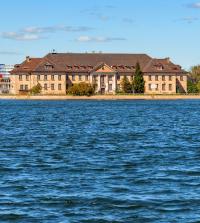 1,477,076.97USD
1,477,076.97USD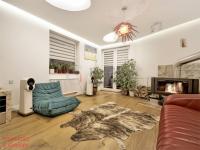 212,640.00USD
212,640.00USD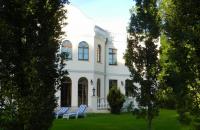 988,776.00USD
988,776.00USD