For sale House, Kolberg, Zachodniopomorskie, Poland, Koszalińska
For sale - Cod. 37013
- Tipology: House
- Area: 155 m²
- Rooms No.: 4
- Floor: 0
DIRECT OFFER
Hause by the sea
The last new house with a garden from the sunny side - Magnolia Residence.
We present you the last new detached house in an intimate housing estate of luxury single-family houses. Magnolia Residence consists of eight detached houses and two semi-detached houses.
The housing estate, occupying over 1 ha, is located in Kołobrzeg at ul. Koszalin, among green areas, forming a protective strip of mud, but at the same time at your fingertips from the center. Fenced, protected, monitored, developed, with a playground for children. It is a great place to live for people looking for comfort, peace and escape from the hustle and bustle of the city.
We offer the last one-story house with a garage with an area of 155 m2, along with an adjacent plot of approximately 700 m2. Thanks to the Teriva ceiling, it is possible to adapt the attic, according to your own needs and discretion.
The house has a well thought out and functional layout of the rooms and consists of a living room (33.75 m2), a kitchen (14.8 m2), three bedrooms (19.85, 11.55 and 9.4 m2), two bathrooms (6.15 and 1.55 m2), two dressing rooms (6.9 and 4.15 m2), utility room / boiler room (3.85 m2), vestibule (4.8 m2), corridor and communication and garage (21.6 m2) .
Thanks to the use of building materials with quality approvals and certificates, the house is solid, energy-saving and economical to maintain.
We offer the last house with a garden from the sunny side - a detached house in the elevated development level.
We invite you to contact us and get to know the advantages of our estate !!!
Characteristics of the house:
Storeyed development with the possibility of attic conversion,
area of the house with a garage on the ground floor of 155 m2,
plot area 695 m2,
3 bedrooms
kitchen open to the living room
a large terrace of about 25 m2, clad with a frost-resistant clinker tile,
roof covered with ceramic tiles,
three-pane PVC windows with automatic blinds for the remote control,
gas heating traditional radiators in the part of the house floor heating,
marble portal fireplace.
Coating on the walls.
Gypsum stucco.
Terracotta in the garage.
Tiling and terracotta in the boiler room.
Two intercoms (one in the house, the other on the terrace),
LED lighting outside the building,
automatic entry gate,
automatic sectional entrance gate to the garage,
in the garden part grass with automatic irrigation, garden lamps, farmhouse
land development (hardening of the area with paving stones, flower beds).
Page views divided according to country of origin
Change date interval

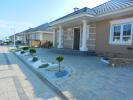
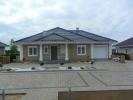
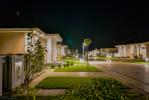
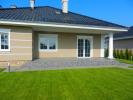
 Map and property price trends for Kolberg
Map and property price trends for Kolberg
 REALIGRO FREE ADVERT
REALIGRO FREE ADVERT
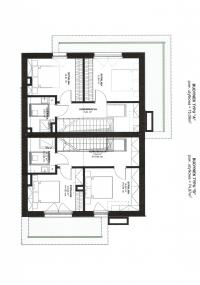 207,893.42USD
207,893.42USD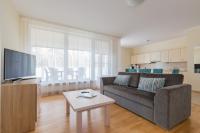 371,257.05USD
371,257.05USD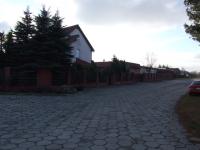 934,905.31USD
934,905.31USD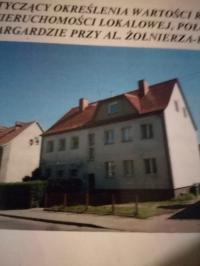 266,325.00USD
266,325.00USD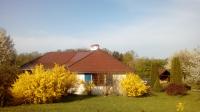 266,325.00USD
266,325.00USD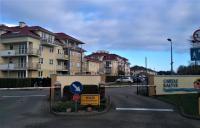 95,704.78USD
95,704.78USD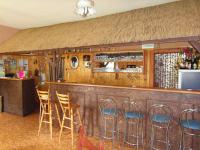 149,142.00USD
149,142.00USD 1,597,950.00USD
1,597,950.00USD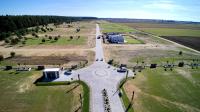 24,701.18USD
24,701.18USD