For sale House, Kolbudy, Gdańsk, Poland, Kolbudy
For sale - Cod. 23201
- Tipology: House
- Area: 374 m²
- Rooms No.: 6
- Floor: 1
The building was built in 2014 on a plot of 1,390 m2
, the plot entirely fenced wall concrete ( monolithic ) , gate and
wicket full . Greens made on the basis of individual
project garden. Property has its own independent submersible well
water depth of 76MB . parking and patio areas made of cubes
paving Semmelrock ( PAVIMO LUMINOSO 390m2 ) . Building made of Porotherm
25 P + W - Wienerberger insulated with polystyrene foam with a thickness of 15cm , covered
silicate plaster ( WHITE COLOR SILVER) . Timber roof structure
insulated with mineral wool with a total thickness of 30cm ( impregnated
Planking ) covered with ceramic tiles company Koramic (flat color
anthracite)
Traditional plaster , cement further smoothed . Flooring
made mechanically isolated polystyrene 10 cm , concrete core
12cm thick reinforced concrete B20 . Attic ( internal bevel ) of the plates
KG painted white . Floors whole building ceramic tiles (rooms :
board tiles , living hall 1i2 : white polished tiles , kitchen and hallway :
steel tiles rock , garage and boiler room : stoneware technical ) steps
BLEACHED OAK wood . wooden interior doors full white color
. Glaze and fittings bathroom and laundry room to the customer's choice 15/06/2014
. Exterior doors double leaf color antracyt.Okna safe PVC color
anthracite ( terrace and balcony sliding ) . Sectional garage door
anthracite controlled from the remote control. Heating heat pump deepwater
VERTICAL , made four wells to a depth of 110 m each , the tube
filled with alcohol ( not Emulgol ) . heating throughout the building floor
additional output on OG , fireplace with water .
Kitchen Furniture to size equipment in the building business Bosch.Parapety
Granite . Colors of walls designed by Tikkurila paints .
The usable area of 373.5 m2
The total area of 521.4 m2
Cubic 1476.0 m3
For w / in the surface does not include the attic No: 1 30m2
and attic No. 2 with an area of 12m2
gROUND FLOOR:
- Vestibule
- Living Room
- Room Fireplace
- Kitchen
- Dining
- Cabinet
- stairs
- Dressing
- Bathroom
- Garage
- Boiler
- Utility
PODDZASZE :
- Communication
- Room
- Dressing
-Hall
- Bathroom
- Room
- Dressing
- Room
- Room Banquet / Play
- Laundry + Drier
lOFT :
- Attic central 30m2
- The attic of the banquet room / area of 12 m2
Page views divided according to country of origin
Change date interval

 Map and property price trends for Kolbudy
Map and property price trends for Kolbudy
 REALIGRO FREE ADVERT
REALIGRO FREE ADVERT
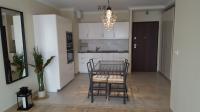 165,121.50USD
165,121.50USD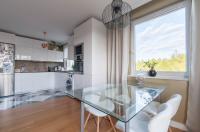 131,624.83USD
131,624.83USD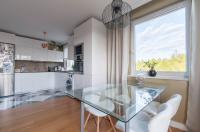 131,624.83USD
131,624.83USD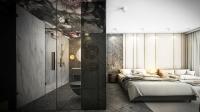 164,269.26USD
164,269.26USD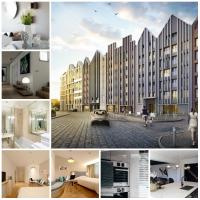 111,856.50USD
111,856.50USD 255,672.00USD
255,672.00USD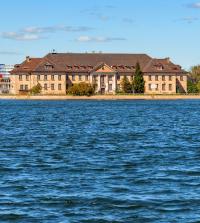 1,476,166.28USD
1,476,166.28USD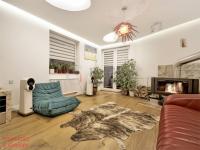 213,060.00USD
213,060.00USD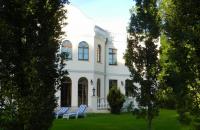 990,729.00USD
990,729.00USD