For sale Building, GDYNIA, Pomorskie, Poland, ul. Legionów
For sale - Cod. 40229
- Tipology: Building
- Area: 606 m²
- Rooms No.: 15
- Floor: 4
Seaside belt. A house on the border of Orłowo and Redłowo for a large family or company, close to the sea and the beach.
The property is located in Redłowo, a well-connected district of Gdynia, about 3.5 km from the center of Gdynia. In the immediate vicinity there is a bus stop, SKM station, shops, school, kindergartens, banks, clinic and hospital. Redłowo is a neat, quiet and spacious district with excellent communication and no traffic jams. At a distance of 400 meters from the property, the Landscape Park, through which we reach the cliffs and the beach.
A plot of 552 m2,
corner, one neighbor, fenced, with two entrances.
The area around is mostly paved with dark cobblestones, several parking spaces. Planted all-year-round conifers so that you can enjoy the unique view from the windows all year round.
The building was built in 2008 based on an individual project, located in the buffer zone of the Tricity Landscape Park.
The total area is 606 m2.
usable area of 465 m2.
Plot area: 160.3 m2
High standard of building, interesting, spacious interior layout with great arrangement options.
The house consists of 4 independent floors, each level has an independent entrance.
Currently, the 2 lowest levels are used to conduct paid activities.
On the two upper floors there are 2 large, bright, spacious, independent, modern apartments with an area of over 100 m2 each.
The apartment on the 1st floor (about 100 m2) consists of a large, open living room with open kitchen and loggia exit, bedroom with wardrobe, office and bathroom.
The apartment on the top floor is a large, over 50-meter living room with a beautiful fireplace, open to a large, bright kitchen, 2 bedrooms and a bathroom. The living room also has access to a small loggia. Area about 100 m2
Each of the apartments has a fitted kitchen, good home appliances. PVC windows, heated floors in bathrooms and kitchens in 2 apartments.
A high standard of interior design throughout the building. All rooms lined with panels or tiles, clean, tidy, constantly refreshed.
Exposition of the building from the east, south and west, a lot of light. The building is insulated with a 15 cm layer of foam, a certificate of energy performance has been made recently, the building meets current standards, is very well insulated and economical.
On the lower floors, activity is currently underway, it is possible to take over (grades above 9 points on booking com). The ground floor is a corridor, 5 rooms and 4 bathrooms. The level has an independent entrance to the building. The lower ground floor also has an independent entrance to the building, it has two rooms with bathrooms, a two-room / transition room / toilet, laundry room and utility room.
Changing each floor for residential purposes is simple due to the number of bathrooms and separate entrances to the building.
It is possible to take over a business with a customer base - you can finance a loan or gain financial independence. You can also change the arrangement of rooms for any purpose, the possibilities are enormous. A property with great potential for several families or people looking for investment opportunities.
Page views divided according to country of origin
Change date interval

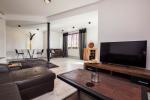
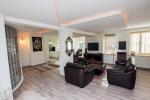
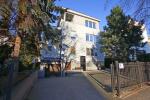
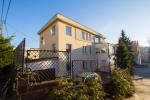
 Map and property price trends for GDYNIA
Map and property price trends for GDYNIA
 REALIGRO FREE ADVERT
REALIGRO FREE ADVERT
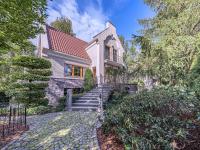 485,323.27USD
485,323.27USD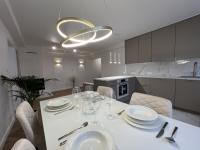 184,835.00USD
184,835.00USD 142,587.00USD
142,587.00USD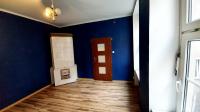 146,084.74USD
146,084.74USD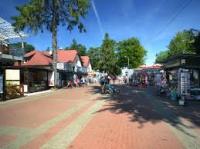 31,686.00USD
31,686.00USD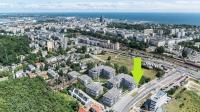 168,992.00USD
168,992.00USD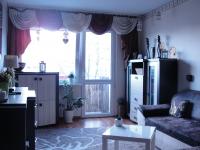 132,025.00USD
132,025.00USD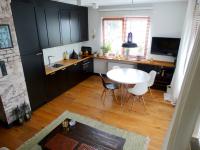 210,183.80USD
210,183.80USD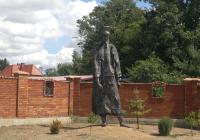 365,821.56USD
365,821.56USD