For sale Farmhouse, Miedzybrodzie Bialskie, śląsk, Poland, Międzybrodzie Żywieckie
For sale - Cod. 34327
- Tipology: Farmhouse
- Area: 1000 m²
- Rooms No.: 8
- Floor: parter
I will exchange for an apartment in Krakow or cities like (Warsaw, Katowice, Wrocław, Tricity or other mists) single-family house year-round. The property is located on Góra Żar in Międzybrodzie Żywiecki in the Beskid Mały in a tourist and holiday resort.
The building is located in a quiet, picturesque area, among loose single-family housing. For sale a rural cottage with a usable attic with a plot of land. Fenced plot of 10 acres nicely landscaped, located in a charming place with a beautiful view of the mountains and the forest.
The area offers high recreational values. It is an ideal starting point for hikers, skiers, sailing, fishing and paragliding enthusiasts. Near the ski lift, cable car, Kocierz Pass, Lake Międzybrodzie and Czanieckie, Mountain Gliding School.
Convenient asphalt, year-round access. Good connection in the direction of Bielsko-Biała, Kraków, Katowice, Żywiec, Szczyrk, Kęty, and Oświęcim. Very close to the center of the village.
A one-storey house with a usable attic, with a small wine cellar, with a usable area of 200 m2.
Room layout: in the basement about 20 m2,
on the ground floor: a hall with two exits to the terrace and the garden, a kitchen passage to the living room from the kitchen is also an entrance to 2 passers-by rooms in the attic where there is a viewing balcony,
from the terrace on the ground floor there are two independent entrances to the second part of the house.
Entrance directly from the terrace on the ground floor to the second floor where there are two separate rooms with bathrooms and showers; roof windows.
Entrance directly from the terrace on the ground floor where there is a room with bathroom and shower (ground floor).
The rooms are very bright and spacious.
A total of 8 rooms 1 living room, 1 kitchen, 2 attic rooms in the attic, 3 rooms with independent entrance from the terrace, 4 bathrooms.
Wooden house from around 1938, thoroughly renovated in 2009 with preserved original external appearance in the style of Orava architecture, wooden walls and ceilings, wooden internal stairs, floors, boards, tiles in toilets.
Wooden windows and roof windows in the attic. The roof insulated with mineral wool, covered with high quality galvanized sheet.
The house has its own central gas heating and a gas stove. There is a fireplace and an original tiled stove.
Media: Water from wells and rainwater, which is collected in special containers, digged into the ground (ecologically), electricity, cesspool.
Fence on the cement foundation, wooden panels bolted to metol construction,
Parking at the street, the main fence, belongs to the concrete property.
The house is very good technical condition, it is well maintained and it is suitable for living immediately.
I would like to kindly ask you for an e-mail inquiry, we will send you photos describing the premises and plot, area, etc.
Page views divided according to country of origin
Change date interval

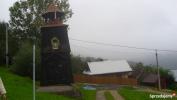
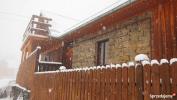
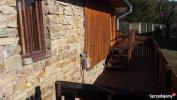
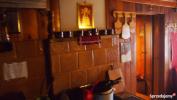
 Map and property price trends for Miedzybrodzie Bialskie
Map and property price trends for Miedzybrodzie Bialskie
 REALIGRO FREE ADVERT
REALIGRO FREE ADVERT
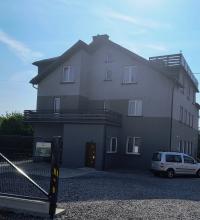 730,429.26USD
730,429.26USD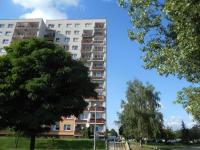 75,000.00USD
75,000.00USD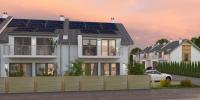 144,998.00USD
144,998.00USD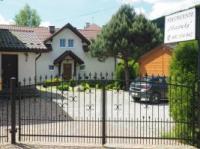 257,889.30USD
257,889.30USD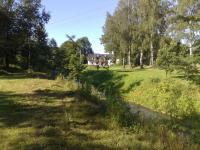 461,818.63USD
461,818.63USD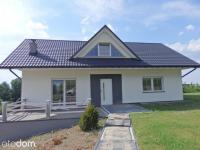 144,998.00USD
144,998.00USD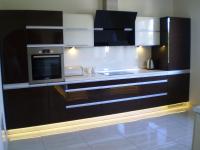 372,852.00USD
372,852.00USD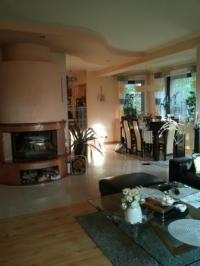 206,104.30USD
206,104.30USD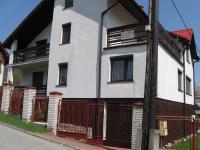 186,426.00USD
186,426.00USD