For sale House, Krakow, Małopolskie, Poland, Podkamycze 27
For sale - Cod. 32504
- Tipology: House
- Area: 158 m²
- Rooms No.: 6
- Floor: 1
I warmly welcome.
The house is finished in a development system
So:
- Completely finished exterior building
- Only balconies to finish - the floor (it depends on what the client expects)
- Terrace - wooden, painted and secured
- green around the building to the device (now - melee)
- Access (road inside the estate - cube)
- Sectional garage doors, anti-theft doors - aluminum, PVC windows - 5-chamber
- Roof window (upper bathroom) in technology White PVC 5-chamber
- parking space - 2
- Garage space - 2 or 1 (the garage is under the whole building) also it is possible to adapt also technical rooms - laundry, boiler room, office, room)
Center of the building:
- white plaster 9 so-called. White assembly (to fill and paint (it depends on what the customer expects)
- Ground floor - gas floor heating - bathroom
- Bathrooms (to finish (it depends on what the customer expects))
- Living room - (it depends on what the customer expects) - possibility to install in the living room a fireplace with a water jacket (traditional flue gas)
- kitchen - connected to the living room as a kitchen (it depends on what the customer expects)
- Guest room or office
- Stairs in the living room for the first floor
- Stairs to the garage in the corridor leading to the living room (just behind the entrance to the house)
1st floor (attic)
- We have 3 rooms connected with 2 balconies
- Bathroom with underfloor heating
- Attic / technical room
The building is additionally (FREE!) Equipped with:
Heaters
- VAILLANT Gas Stove + Tray
On the roof is also possible to install Panels and heating Solar and Photovoltaic (own cost)
MEDIA BUILDING (everything is):
- Electricity
- Water
- Gas
- Sewerage (city)
- Phone
BUILDING AREA:
Currently: 151 m2 living space (with possibility to adapt the basement to 2 rooms!)
Garage: 85 m2
Plot 4,14 AR = 414 m2
DZIELNICA ul.Podkamycze 27 - Podkamyk - Rząska - Bronowice - Cracow
- it is the west-west zone of Krakow (near the airport Airoport Krakow Balice)
- Very good, I emphasize very good communication with the center and beautiful landscape area and district of Krakow.ew.cena is negotiable
Semi-detached house located in the extremely picturesque, quiet and prestigious district of Bronowice New Podkamyk area. Located on a hill under the forest, north-facing lakes and 2 rivers Młynówka Królewska and Rudawa (2 access bridges), it is only 500m from Bialicka Street. I ALREADY UNDERSTAND - you will have discretion, silence and peace (because the settlement is closed to Leads one access road ending in the aforementioned housing estate).
The aforementioned location of this settlement is that:
- it is far away from the hustle and bustle of busy city streets ... and Krakow
- Extremely well-matched communication: 5km center - 3 access roads (including 2 - not loaded!), Airport: 4km, Shopping Centers - 2km, Autrostrada A4 - 2km.
I will say yes: WHEN YOU HAVE BEEN YOU HAVE A DESTINATION / And in the suburbs 30km from Cracow (and it is just -0.5 km)
Sells the company (of course we are open to negotiations to negotiate)
DETAILS :
Plot area: 411 m2
Overall area of the house: 235 m2
Living area: 158 m2
primary market
Number of rooms: 6
Type of building: semi-detached house
Building material: block
Year of construction: 2013
Attic: utility
Roof: sloping
Roofing: tile
Condition of the finish: to finish
Windows: plastic
Location: near the city
Available starting: August 1, 2016
security
Burglar doors / windows
Closed area
fence
metal
net
heating
fireplace
gas
media
electricity
gas
phone
sewers
water
drive
asphalt
area
forest
Lake
mountains
Additional information
attic
cellar
garage
Page views divided according to country of origin
Change date interval

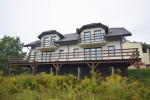
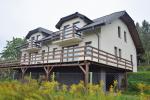
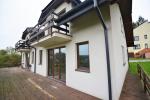
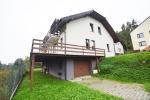
 Map and property price trends for Krakow
Map and property price trends for Krakow
 REALIGRO FREE ADVERT
REALIGRO FREE ADVERT
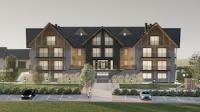 1,029,800.00USD
1,029,800.00USD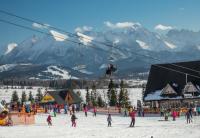 3,295,360.00USD
3,295,360.00USD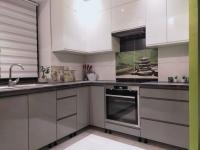 169,275.57USD
169,275.57USD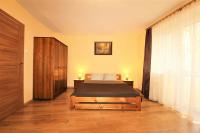 288,344.00USD
288,344.00USD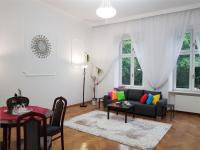 339,834.00USD
339,834.00USD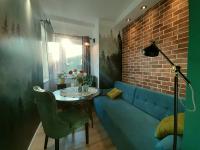 123,576.00USD
123,576.00USD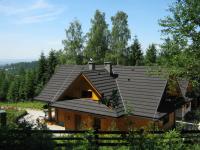 205,960.00USD
205,960.00USD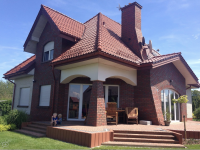 463,410.00USD
463,410.00USD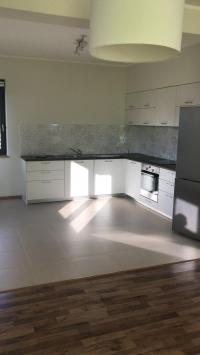 234,567.57USD
234,567.57USD