For sale House, Tarnów, Małopolskie, Poland, ul. Zaciszna
For sale - Cod. 24942
- Tipology: House
- Area: 350 m²
- Rooms No.: 10
- Floor: 1
The house is situated in Mościce - a prestigious area of Tarnów, near the planned merger with the A4 motorway and the railway station (5 min walk). Corner Lot, square, with an area of 14 acres. Quiet, quiet, safe and green environment.
The plot is a two-storey house with a slim silhouette wielobryłowej unique:
• Built-up area 356 sq.m,
• Living area 291mkw + 83 sqm floor area (adapted into a doctor's office - Dental, with permits, and receptions) + basement of 150 sq.m.
The house has large windows providing excellent even oversize exposure throughout the year. In winter, when sunny weather allows for additional heating is somewhat large amount of incoming sunlight. On the north side holes, house docieplono 15 cm polystyrene.
The house was designed and decorated with great care and attention to the smallest details. No part of the design is not accidental, have all been adapted to the style of the house and made of high quality materials by solid performers. The main house finishing materials are not limited to: Polish stoneware (New Gala), wood ash and oak, marble, granite.
Thoughtful layout of the rooms, a style of open space allows you to combine functions and floor area while maintaining a kind of intimacy household.
On the ground floor there is a large 30 sq m kitchen combined with dining area and living room of 25 sqm.
Guests are greeted by a large spacious hall with a height of almost 6m flat roof and cathedral from where you can see all the rooms house. Hall, a small, five degrees below provides access to the kitchen, to a small dressing room, bathroom bottom, basement, as well as a room of 15 square meters which could serve as a library or office. There is also access to the garage located at the center of the shape of the house.
At the level of the main entrance is a split-level living area of 60 square meters covered with tall, cathedral flat roof. Spatial windows east-west orientation overlooking the greenery of the garden at the front and back of the house create an unusual mood, and the position of the north side of the house does not allow the body to overheat the living room during the hot summer day.
Wooden stairs with unusual structures called. cantilever leads to the second floor where you will find the entrance to the bathroom with bath, three rooms after approx. 16 sq m. It is also the entrance to the spacious bedroom with a huge corner suite approx. 30 sq m (ie. Master Suite). Bedroom has a door to the wooden deck through sliding doors in four segments with a width of 360 cm and a height of 245 cm, located in the rising sun. Garret is the entrance to the central room.
There are great possibilities for adapting the home space for the new owner.
The entire house has been equipped with external roller shutters. This makes it possible, among other things regulate excessive sunlight in the summer and winter maintenance of thermal comfort and reduce heating costs. Dryvit exterior insulation system, polystyrene 12-15 cm thick, was used for the facade Baumit materials.
Fully fenced plot in a stylish fence. Home runs nice, twisty, Cobbled driveway (ankle Old Town). The garden was planted several hundred different types of conifers and deciduous trees.
Layer wall construction - brick exterior K2, inside the ceramic hollow Max divided by 8 cm polystyrene, ceilings type Fert
Roof truss fir, high strength sections, covered with ceramic tiles ROBEN German company Achat model, the design of the support rafter.
Spacious oak window frames, laminated rosewood color, fittings Siegenia-Aubi, balcony door tilt and slide, pulled back inside, windows tilt inward opening, double glazed thermal windows, on podaszu 4 skylights company.
Flooring - ash boards installed on the joists, stairs and railings made of ash, external stairs leading to the main entrance width of 150 cm reinforced concrete with a broken landing gear of approx. 5 square meters clad clinker tiles.
Low temperature underfloor heating, made of copper pipes, heating furnace energy demand of about 30 kW, ceramic tiles in bathrooms and granite 2 cm thick, currently installed CO gas stove.
The water supply system of copper tubes coated thermal distribution of water and sewerage under the floor.
Page views divided according to country of origin
Change date interval

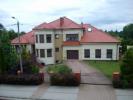
 Map and property price trends for Tarnów
Map and property price trends for Tarnów
 REALIGRO FREE ADVERT
REALIGRO FREE ADVERT
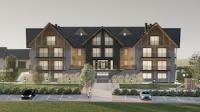 1,040,300.00USD
1,040,300.00USD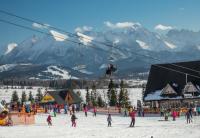 3,328,960.00USD
3,328,960.00USD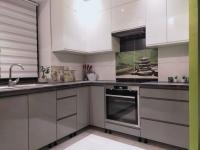 173,123.65USD
173,123.65USD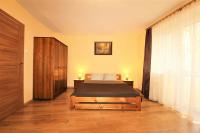 291,284.00USD
291,284.00USD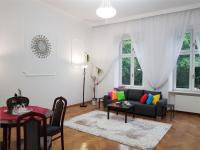 343,299.00USD
343,299.00USD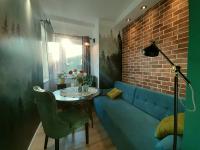 124,836.00USD
124,836.00USD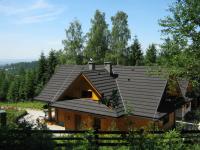 208,060.00USD
208,060.00USD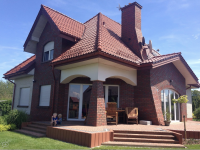 468,135.00USD
468,135.00USD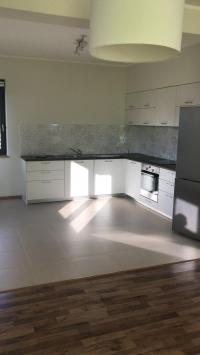 239,899.91USD
239,899.91USD