For sale Villa, Kielce, Marzysz, Świętokrzyskie, Poland, Podmarzysz
For sale - Cod. 34229
- Tipology: Villa
- Area: 320 m²
- Rooms No.: 6
- Floor: 2
Residence for sale of a total area of 320m2, located in the village of Marzysz only 15 km from city Kielce (capital of the region with over 200 000 inhabitants), on a plot of land with an area of 7000m2.
The house consists of:
GROUND FLOOR: large living room (45m2) with a fireplace and access to the terrace, office room, kitchen with pantry, bathroom, vestibule with wardrobe, hallway, boiler room, toilet.
FLOOR LEVEL: 4 rooms, bathroom, laundry room, wardrobe, hallway.
GARAGE: large approx. 40m2, with an economic surface, connected by a roofed house with a house.
CONSTRUCTION MATERIALS:
The walls of the ground floor and two-tier floors made of Porotherm ceramic bricks (25cm), 10cm mineral wool, Porotherm brick. Chimney walls in a ceramic brick layers. Internal wooden stairs, Wooden windows, external wooden doors. A roof covered with ceramic tiles, insulated with mineral wool. Pipes and gutters made of copper sheet. Cement-lime internal plasters finished with gypsum finish.
Internal installations: electric, water and sewage, CO and CW - boiler for heating oil and a fireplace with a water jacket with a hot water tank (200 l). Underfloor heating and panel radiators, gravitational ventilation, lightning protection system, TV monitoring, alarm and fire alarm system, intercom.
Utilities: water, electricity, gas, sewerage.
Surroundings: the residence is located on a large, developed plot with numerous plantings (ornamental trees, conifers), a driveway to the house lined with cubes, lighting lanterns. In the neighborhood of modern single-family housing. Attractive natural surroundings (the village on all sides is surrounded by a large forest complex, a short distance away the reservoir in Borów, Belnianka river).
Page views divided according to country of origin
Change date interval

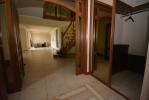
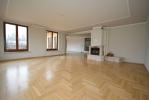
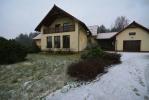
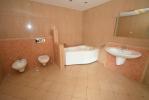
 Map and property price trends for Kielce, Marzysz
Map and property price trends for Kielce, Marzysz
 REALIGRO FREE ADVERT
REALIGRO FREE ADVERT
 617.88USD
617.88USD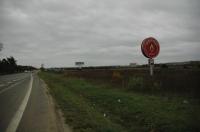 1,317,931.20USD
1,317,931.20USD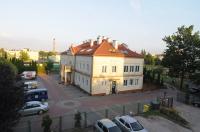 926,820.00USD
926,820.00USD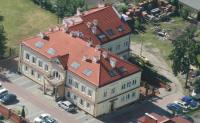 926,820.00USD
926,820.00USD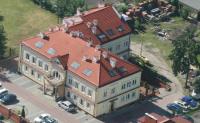 926,820.00USD
926,820.00USD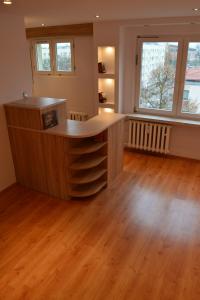 44,281.40USD
44,281.40USD