For sale Manor Farm, Radoszewice, Lodz, Poland, Niemojewskich
For sale - Cod. 41363
- Tipology: Manor Farm
- Area: 30285 m²
- Rooms No.: 10
- Floor: 0
THE OBJECT OF THE SALE OFFER IS A BAROQUE STYLE 18TH CENTURY MANSION, BUILT BY THE NIEMOJEWSKI FAMILY, REBUILT AT THE TURN OF THE 20TH CENTURY AND AFTER 1945. IT HAS BEEN RENOVATED AND IT CONSTITUTES PRIVATE PROPERTY. THE MANSION IS SURROUNDED BY A PARK, FULL OF NUMEROUS MONUMENTAL TREES, INCLUDING MOSTLY SMALL-LEAVED LINDENS AND EUROPEAN OAKS. THE PLOT OF LAND TAKES UP MORE THAN 3 HECTARS - APART FROM THE MAIN BUILDING WITH 10 ROOMS, ALONG WITH SANITATION AND SOCIAL PREMISES, IT FEATURES A LARGE UTILITY BUILDING WITH THE SURFACE OF 124 M2, RAISED AFTER THE YEAR 2000 AND MADE OUT OF AIR BRICKS.
ACCORDING TO THE INFORMATION PROVIDED BY THE OWNER, SUBSIDIES FOR RENOVATING THE REAL ESTATE HAVE NEVER BEEN SOUGHT BEFORE, WHICH IS WHY THERE EXISTS A POSSIBILITY TO RECEIVE FINANCIAL SUPPORT FOR SUCH PURPOSE FROM THE MINISTER OF CULTURE AND NATIONAL HERITAGE.
THE TECHNICAL CONDITION AND THE FINISHING STANDARD OF THE 600 M2 BUIDLING
The seven-axis front façade features a multiple-floor porch with four columns, protruding from the wall, which ends with a flattened ornamental pediment. There is a balcony facing the garden. Worth noting is the so-called Polish roof: hipped, multi-tiered, with dormer windows providing extra light. The roof is covered with shingle tiles. WINDOWS: wooden, casement. DOOR: wooden. According to the register of monuments of the National Heritage Institute, the following have been entered onto the list of monuments: the mansion complex, end of the 18th century: mansion and park.
FACILITIES
THE MAIN BUILDING HAS: AN ELECTRIC SYSTEM, INDOOR PLUMBING – BOTH REPLACE IN 2006. SEWAGE SYSTEM: OWN (THE BUILDING IS CONNECTED TO A SEWAGE TREATMENT PLANT).
LAYOUT AND DESCRIPTION OF THE ROOMS
GROUND FLOOR (height: 3,25 m):
There are 7 rooms on the ground floor (partially part of an enfilade), with the following sizes: 34 m2, 20 m2, 34 m2, 62 m2, 42 m2, 42 m2, and 17 m2. A 14 m2 kitchen, two bathrooms: 5.5 m2 and 7 m2. Height of the rooms: 3,25 m. Parquet and wooden boards on the floor. Walls plastered and painted.
TOP FLOOR:
There are 3 rooms on the top floor, with the following sizes: approx. 26 m2, 16 m, and 32 m2. The concrete ceiling in the attic allows for customized arrangement of additional rooms. The attic is on the left and right side of a corridor, which takes up about 40 m2 and therefore makes it possible to design two rooms: 60 m and 70 m2. The height of both sides, to the ridge, is 6 m.
Page views divided according to country of origin
Change date interval

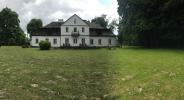
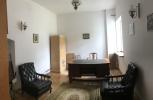

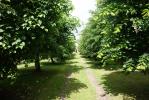
 Map and property price trends for Radoszewice
Map and property price trends for Radoszewice
 REALIGRO FREE ADVERT
REALIGRO FREE ADVERT
 68,569.16USD
68,569.16USD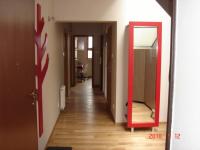 136,591.00USD
136,591.00USD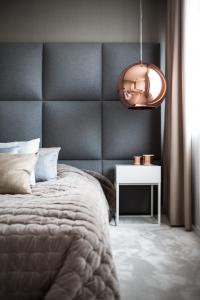 269,378.86USD
269,378.86USD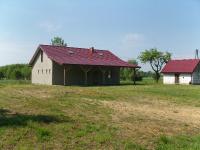 157,605.00USD
157,605.00USD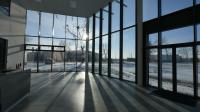 3,677,450.00USD
3,677,450.00USD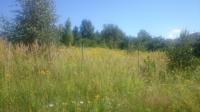 183,872.50USD
183,872.50USD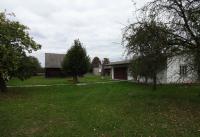 84,056.00USD
84,056.00USD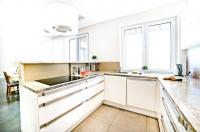 186,116.30USD
186,116.30USD