For sale Villa, Sobótka, Dolnoslaskie, Poland, Garncarsko
For sale - Cod. 26986
- Tipology: Villa
- Area: 1000 m²
- Rooms No.: 12
- Floor: 4
This magnificent residence, ideal for connoisseurs, or variety of business activities, is located just 30 kilometers away from the city of Wroclaw. It borders with a reservoir of nature, and it is just one kilometer away from the Mountain of Ślęża. It takes only 20 km to reach the A4 highway, and within 2 hours you can be in Berlin or Prague.
The nearest town of Sobótka is located 5 kilometers away; all conveniences like shops, primary school, nursery, clinic, and the main bus and train station are located in this town.
The house was constructed in 1899 and it has been completely refurbished in 2002. The renovation was conducted with attention to historical details known from original photos dating back to 1930s. The owner reconstructed its original state with devotion and passion, preparing the house for his own residence. In the garden, even some trees have been replanted in the same spots as shown on the old photographs. To this day the vast garden holds trees that are more than 300 years old, including red maple tree and a very old lime tree.
The area surrounding the residence spreads over 2.5ha. It includes a park and garden area, wild forest with mushrooms, and it borders with a small picturesque river. In the back area, adjacent to parking lot lined with cobblestone, there is an additional building with an area of 300m2 (3230ft2). In this additional building there are a 60m2 (645ft2) two-bedroom flat, already furnished and ready to use; a large hall, called the Hunter’s Hall of 120m2 (1291ft2), and a large car garage of 120m2 (1291ft2).
The vast area of land surrounding the residence still presents opportunities for a creative development of gardens and nature zones according to individual preferences.
There is a main entrance to the residence and a side entrance straight from the parking lot. The side entrance leads directly to the interior stairway. In addition there is also a garden entrance through a magnificent porch, leading to the garden with a baroque fountain via stone-steps on both sides of the porch.
The house area of 1000m2 (10800ft2) is divided between four levels:
The ten-room basement including a toilet, a larder, a laundry room which is accessible from upper floors via a build-in dirty laundry pipe; and the boiler. The doors are decorated with metalwork, just like in the original state of the house. The total basement area covers 300m22 (3230ft2).
The magnificent stairway has been made with oak wood and handmade metalwork, just like originally.
The living area is located on the first floor. It consists of a spectacular kitchen and a dining room, living room, TV room, grand hallway and a toilet. Adjacent to the living room is the porch, covered with wisteria, with stone stairway on both sides leading to the garden. The first floor spreads over 200m2 (2153ft2).
On the second floor there are four bedrooms including a suite with a large private bathroom. There is another bathroom accessible from the other bedrooms located on this floor. There are two large balconies on the second floor with a magnificent view on the garden. This floor spreads over 194m2 (2088ft2).
On the third floor there are four guest bedrooms and a bathroom. It covers area of 181.5m2 (1954ft2).
Details of structure and interiors:
- The foundation has been made with stone and ceramic brick.
- The basement ceilings have been made with ceramic brick and steel.
- The mansard roof has been covered with ceramic shingles.
- External stairway is made with granite.
- Internal stairway is made with oak wood and handmade metalwork.
- In the windows electric, security blinds have been installed and can be operated with a remote control.
- The mantelpiece in the living hall has been made out of Italian marble, and it is equipped with a water tank, heated with the energy from the fireplace.
- The modern central heater consists of 4 tanks, 2000l each, and a furnace - 125 KW
- Central heating is water based and distributed into pipes heating the stone floors and radiators.
- In the basement there are two tanks for hot water - 300l each
- Basement doors are made according to original design, secession style, with metal grille.
- Larder in the basement has consistent temperature all year round.
- Foundation and walls are partially made with granite stone.
- There are original door handles preserved and still in use.
- The whole area is fenced with a decorative wall. The main entrance gate is made according to original design, handmade metalwork, secession style, opening automatically with a remote control.
- The area is accessible also through a side-gate, 4m wide.
- There is a system of lights in the garden, including decorative lanterns.
- In the garden area there is also a 60m2 wooden shed, prepared for storing wood for the fireplace.
- The exclusive kitchen furniture is made with oak wood and it has been equipped with modern equipment.
- The floors in the living area on the first floor are covered with Italian and Spanish stone tiles.
- The floors on the second floor are made with larch wood.
- Internal doors are custom-made with oak wood
- Some rooms have merbau parquet flooring
- The house holds many wooden antiques made in secession style.
Page views divided according to country of origin
Change date interval


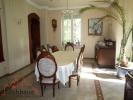
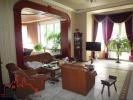
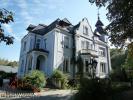
 Map and property price trends for Sobótka
Map and property price trends for Sobótka
 REALIGRO FREE ADVERT
REALIGRO FREE ADVERT
 156,037.17USD
156,037.17USD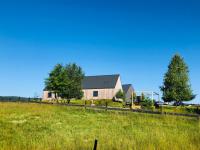 840,200.12USD
840,200.12USD 1,561,800.00USD
1,561,800.00USD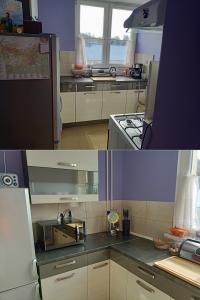 58,307.20USD
58,307.20USD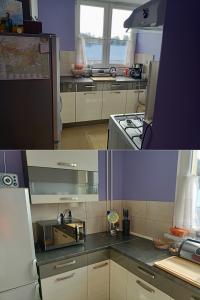 61,951.40USD
61,951.40USD 1,041,200.00USD
1,041,200.00USD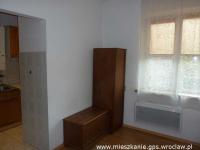 71,777.10USD
71,777.10USD